ITALIAN PAVILION AT THE 12TH INTERNATIONAL ARCHITECTURE EXHIBITION – PEOPLE MEET IN ARCHITECTURE | LA BIENNALE DI VENEZIA
La Biennale di Venezia
12th International Architecture Exhibition
People meet in architecture
Venice (Giardini and Arsenale), August 29th –November 21st 2010
Preview August, 26th-27th-28th 2010
www.labiennale.org
AILATI by Luca Molinari
Taken from the catalogue “AILATI. RIFLESSI DAL FUTURO” published by Skira
What can we expect from the Italian Pavilion at the 12th Venice International Architecture Exhibition?
The many editions of the Biennial of Architecture over the last few decades have presented us with some truly memorable national pavilions, whose striking individual designs, powerful and subversive installations and choice of enlightening themes have opened up interesting perspectives not only on the state-of-the-art but, most significantly, on possible paths to take and issues to ponder over. Biennials are not supposed to present all the latest developments -for that we have the Internet, which is the perfect tool for providing real-time information – but rather to pose strategic questions and emerging issues which force us to look ahead.
And the same should also apply to national pavilions. So what should the Italian Pavilion encompass during this period of deep crisis affecting both the nation itself and our architecture?
“Ailati. Riflessi dal futuro” is supposed to provide a possible solution to this intricate and decisive state of affairs. “Ailati” is actually the word “Italia” reflected in a mirror, a simple trick opening up interesting perspectives certainly worth exploring. Ailati refers to two separate phenomena representing the country and a possible perspective to be undertaken.
First and foremost, Italy and its architecture have been “Ailati” for a number of centuries. It might even be claimed that this has been the case ever since Cavalier Bernini was sent back to Rome in 1644 by Louis XIV, the King of France, who had commissioned him to design the new façade of the Louvre, to be replaced by a French architect and a new kind of national architecture. Ever since then the true cultural and political centres have moved elsewhere, leaving Italy as just an ideal reference point, the cradle of classicism and harmony, but no longer the place where powerful and unitary thinking actually originates. But being “Ailati” does not necessarily mean being on the periphery or outskirts of major events, because whenever Italian architecture, particularly in the 20th century, has managed to think “laterally” (virally in relation to the main lines of thought), some interesting and extremely invigorating results have been achieved.
From futurism to Terragni via Aldo Rossi and radical culture, whenever these great experiments have had the strength and conviction to change perspective and shift the focus of issues and problems, some unique and extremely powerful theory and design have been produced, which clearly indicate a possible way ahead. So “Ailati” is also an appeal to a certain identity and, at the same time, a powerful pointer towards a certain work-research perspective to be taken into consideration. But we must first start from the present situation and the current state of crisis. I believe that the widespread confusion and weakness of architectural culture is the result of lots of different phenomena interwoven with the nation, which make certain prospects feasible while, at the same time, bringing with them a series of unresolved issues calling into question the tools and words we work with on a daily basis. The state of structural international and domestic crisis merely highlights the stagnation in which our architecture currently lives, immersed in a strange in-between world dominated by profound linguistic individualism, a lack of catalyzing theoretical thinking, and immediate consumption of any potentially interesting experimentation.
And all this is happening at a time in history which has witnessed at least two decades of boom in the building industry characterized by extremely low average quality and widespread productive involution and, above all, an indiscriminate consumption of land and resources. The gap between common construction work and good architecture has increased dramatically over these years, as if to show that Italy rejects architecture as art and technology capable of instilling civil quality in the land in which it is located.
The situation is dramatic because it inevitably turns every piece of quality work into a form of conscientious resistance, without any social or political recognition by the public authorities in charge of architecture. The seriousness of this situation becomes even clearer when noting the widespread difficulties which young architecture firms in particular run up against when trying to find opportunities to emerge and give physical form to their own research and expertise. There are very few valiant public administrations in Italy willing to devote their resources and attention to this issue, aware that investing in new resources means enriching and strengthening a country which is struggling to build a clear future. Lots of young architects are opening up operations elsewhere, whenever they can, resulting in a serious draining of quality and intelligence from a country that needs them badly. The Italian Pavilion has set itself the target of studying the situation, attempting to critically read the state we find ourselves in and, at the same time, setting an agenda of issues, problems and potential undertakings which architecture ought to examine.
“Ailati. Riflessi dal futuro” takes a look at the current situation, viewing it as an opportunity to tackle two of the great “syndromes” underscoring it. Why does most Italian architecture lend itself, at best, to an ordinary, orderly and well-educated management of the present? What has happened to its ability to envisage disconcerting visions, unusual viewpoints and sophisticated experimentation capable of shaping new cultural identities? Perhaps the present state of Italian architecture mirrors the present state of this country all too faithfully, the victim of two great structural weaknesses: a corrosive form of amnesia widely found in all those realms bent on cancelling out any form of awareness and responsibility, and a dramatic fear of the future, of what might be, of anything different from us, of phenomena which are transforming our lives. This inevitably means design loses its characteristic thrust and ability to give shape to generous visions opening up to what might be and really calling for new solutions. This is a lethal combination, which this exhibition is attempting to tackle on an almost didactic basis. And this is why the interior of the Pavilion has been divided into three main theme areas: Amnesia nel presente. 1990-2010; Laboratorio Italia; Italia 2050.
“Amnesia nel presente. 1990-2010” is the first historical-critical attempt to reread the last 20 years of our architectural history. A sort of curious “black hole” in which key stories and phenomena for understanding the present situation crisscross.
“Laboratorio Italia” focuses on the present from a very clear critical perspective. We have selected only works built over the last few years, deliberately overlooking all projects still at the drawing board and awaiting future development. This decision derives from two very simple perspectives: a desire to bring some of the most interesting attempts to create quality in our country to the fore both in Italy and abroad; and, at the same time, the intention to publicize fine examples of good experimental architecture, which can actually be built and become active fragments in areas mainly populated by mediocre building work. Within this section, and as an audio counterpoint to the projects on display, we will have “Voci dal presente”, an oral account of the merciless facts, figures and numbers describing the physical and quantitative stage of our country and its problems.
Lastly, Italia 2050, the most open, imperfect but potentially most interesting section, featuring an attempt to encourage fourteen architects to freely experiment on potentially universal topics, which are likely to affect our country over coming decades, forcing architecture to do what is necessary to call into question some of its own tools. An active reagent to the “fear of the future”, which seems to be paralyzing architecture, and also a stimulus to redirect research and experimentation within a framework of more general themes and phenomena to which architecture is expected to provide its own contribution.
The overall image of the Italian Pavilion is that of an exhibition adopting a very powerful critical slant, which, however, is also choral and participative, because nowadays we need to construct elaborate and rich stories deriving from an attempt to generate new critical and cultural syntheses of the present.
This excess of complexity might, paradoxically, be a limitation of our work; but we believe that it is now necessary to be bold and generous and shape imperfect, shared narratives, which attempt to break down the wall of cynicism and fear, which is holding back much of the positive and free energy this country has to offer.
..)(..
AN ITALIAN MANIFESTO. ITALIA 2050 by Luca Molinari
Take from the catalogue “AILATI. RIFLESSI DAL FUTURO” published by Skira
There will probably be no need for architecture in 2050. In 2050, not so far away in time and realistically just ahead of us on the horizon, unless we manage to radically tackle the environmental, social and symbolic issues which are dramatically emerging, architecture will look like the superfluous art of some luxury couturier.
Unless we seriously change course right now, in 2050 architecture will seem to be an anachronistic practice associated with past millennia, too slow to deal with the smooth-flowing present, too rigid to dialogue with the desires of any constantly evolving society. The world around us is changing profoundly and generating urgent needs and desires which call for answers, experiments and visions; from architecture too. We no longer know what to do with individualistic, autobiographical, arrogant and cynical architecture, which is deaf to the world around it and narcissistic, constantly consuming land and resources in a senseless way, without, in exchange, offering suitable solutions for a new age.
We are looking for imperfect, thoughtful, generous and epic works, capable of opening up unexpected prospects that do not just serve the present, which is already in the past. We envisage architecture capable of generating works based on a new political and social way of thinking about reality, architecture which is opposed to that dark desire to self-destruct, which the human race is pursuing so insistently. Architecture must create theories which will stand the test of time and, at the same time, must ponder what it means to generate forms and spaces in a smooth-flowing, mobile and unstable period in history.
We cannot afford to carry on envisaging architecture as an old and proud form of resisting the world. We must see it as a process that generates new experimental forms. We must free ourselves from the paralyzing melancholy of the 20th century and its modern heroes: we are the descendents of a much longer, more sophisticated and complex period in history, and we must revive ancient stories and myths, rereading them in the way you look at a rich and fertile heritage allowing us to produce fragments of a highly evolved and mature future. This is no reassuring declaration of a “return to order” dictated by a period of profound crisis; on the contrary, setting up fresh dialogue with our stories and reusing them with freedom and awareness means recovering forgotten templates for producing new stories to be shared. This millennium must be devoted to the patient and loving recovery of what we have lost, constructing new archives: not mausoleums to forgotten memories but places of lively experimentation and bright and bold creativity, where heritages, stories and desires can come together. In the 20th century we systematically destroyed resources and impoverished our heritages (biological and cultural); what can architecture do so that this new century is devoted to radically cleaning we have sullied in such a vulgar way?
We must change our relationship with Nature, moving beyond some virgin notion of a neo-Eden and beyond the logic of exploitation; Nature as a living and necessary entity to be questioned with great care. But what horizons could architecture explore beyond the conventional rhetoric of necessary sustainability? As the great metropolises gradually grow, areas of wild, abandoned and autonomous nature will also increase to balance things out. At the same time climate change, with its ensuing processes of desertification and gradual eroding of coastlines, will call for completely different ways of constructing settlements, as of yet unexplored.
We are accustomed to viewing history as a constantly increasing flow (demographic and economic), which constantly generates goods and places. But how must architecture behave in face of the parallel phenomena of metropolitan hyper-densification in certain areas and a drop in population in others? What models need to be applied? What visions must be put forward to political and economic decision-makers? Architecture must get back into the flow of life, writing new stories and creating welcoming spaces, which will become stories people can share, places which gently reground our ways of inhabiting the city and land, proposing different, alternative and contrasting ways of colonizing space compared to traditional models.
Architecture must help us envisage new communal spaces welcoming diversity and embracing conflicts so as to transform them into dialogues, acknowledging diversity as part of a basic genetic heritage and contributing to the shaping of secular, tolerant and open identities. But to do this, what will it mean to design community spaces, collective places during a period of chronic economic crisis? How can architecture contribute to an evolved idea of welfare capable of relating quality urban space to the finiteness of available resources?
We will no longer be able to consume more land and add new works to existing works; this is a fundamental political priority to which architecture will have to provide its own technical and cultural contribution. We will no longer need to build new “modern” objects in order to inhabit our age, but we will be able to cleverly reinterpret the heritage we have, working on the inside, making powerful alterations, intensifying, demolishing with great clarity and freeing up spaces without feeling the need to fill them up right away.
Empty space is increasingly becoming a design/experimental resource compared to the vacuous horror which devastated last century. In a future which is almost the present, in which flows of information, energy and resources will be available in open-sourcing indiscriminately right across the entire land, our way of inhabiting and transforming space will change radically, forcing us to envisage new ways of creating settlements and sharing public and private places. The cities and lands we inhabit will be increasingly considered and used as digestive bodies, living organisms and metabolisms operating 24 hours-a-day, which will alter the geographic layout of places, our experiences and ways of inhabiting and sharing public and private space. We can expect architecture to provide a new form of “gentle radicalism”, which restores it to the world as civil technology/art, aware of its own social role and carrying with it generous and destabilizing visions.
We would like to thank of architecture as being capable of constructing places where mankind in all its fragility can live in this new millennium. This is the only way, perhaps, of saving architecture from extinction in 2050.
THE EXHIBITION
AILATI. Reflections from the future is a play on words, a reversal of the country’s name that opens up a new reading of contemporary architecture in an original and sideways glance at objects, reality and designs (in English, the title would be YLATI). The exhibition offers a bold, knowledge-led haven for reflections of the future delivered to us by reality on a daily basis; the resources upon which Italian architecture will draw to forge new forms of identity and development.
AILATI. Reflections from the future unveils a vision of architecture as civil art, attuned both to reality and people, and yet capable of generating solutions for a restless society, a society in the midst of deep-seated change, frightened by the future… and yet a society in which architecture can and should prompt Italians to live the spaces of contemporary life with greater focus and more courage.
AILATI. Reflections from the future is divided into three sections.
“Amnesia. Italian Contemporary Architecture 1990-2010” is an initial and timely overview of Italian architecture during the last 20 years, fostering a sharper and more aware understanding of Italy now.
“Lab Italy” is the central portion of this exhibition focused on the present day, where works built in recent years provide a tangible look at high-quality new buildings in Italy, and the types of research undertaken during this time. The works on show are sub-divided into 10 areas, each of which represents an emerging theme in a country questing for new identities and new solutions: Socially aware design; Life below €1000 per square metre; Re-using assets seized from organized crime; Landscape emergency; Community areas; New public areas; Rethinking the city; Archetype/Prototype; Work in progress; and Connexions.
“Italy 2050” In a dialogue with Wired Italy (the influent magazine dedicated to big ideas and technologies that change the world), fourteen scientists, thinkers and filmmakers who in their way are building the future share their priorities and bywords for Italy over the next few decades, while fourteen designers offer exclusive visions through their interpretations of the theme.
The Italy 2050 section includes a dedicated conference and workshop area. For the 3-month duration of the Biennale, the Padiglione Italia will be transformed into the “Home of Italian Architecture”. On Sundays it hosts events, roundtables, and discussions touching on the liveliest and most disparate issues facing Italy today.
Credits
PaBAAC- General Direction
Landscape, arts, architecture and contemporary art Commissary General Director PaBAAC Mario Lolli Ghetti
Contemporary architecture and art Director Maria Grazia Bellisario
Coordination and organization Alessandra Fassio
Communication and Press Alessandra Pivetti
Photo Roberto Galasso
Secretary Flavia Carucci Giorgia Magliocchi Chiara Sbocchia
Collaborations Gaia Gallotta Michele Colavito
Consultants Renato Costa, Director of the architectural heritage protection
Angela Di Ciommo, Director of General affairs, planning, budget and staff
Director Secretary Amicarelli Fiorenza
Ailati, Reflections from the future
Curator: Luca Molinari
Exhibition design: Francesco Librizzi and Salottobuono in collaboration with Arian Brajcovic and Annapaola Busnardo
Graphics and corporate identity: Tank Boys
Light design: Mario Nanni
Technical coordination: Via Piranesi srl
Production office: Luca Poncellini
Production and partnership: Rodex SRL
Press Office: Otto Idee e Soluzioni di Comunicazione Globale srl
Catalogue: Skira
Media partner: www.ymag.it
Exhibition sections-co curators:
– Amnesia. Italian Contemporary Architecture 1990-2010: Maria Vittoria Capitanucci
(supervision), Collaborators: Maria Giulia Mazzari, Alessia Mendichi
– Lab Italy: Michele Calzavara and Angelica Di Virgilio, Collaborator: Maria Giulia Mazzari
– Italy 2050: Wired and Simona Galateo
MiBAC Press Office
Tel. +390667232261/2 – ph.+39289410320 3292143000
Padiglione Italia Press Office
OTTO – Sara Resnati – www.ottoidee.it – s.resnati@ottoidee.it
AILATI. Reflections from the future – Sections
Amnesia. Italian Contemporary Architecture 1990-2010
This initial overview of Italian architecture during the last 20 years hinges upon the word “amnesia”, a word that indicates the alarming excision of Italian history, of the experiences that underpin the recent identity of Italian architecture. By referring to Italy’s low estimation of high-quality contemporary architecture, the word is also a provocation.
The images, charts and records in this section of the exhibition offer an initial critical reading of this critical historical époque, fostering a better-focused and more aware understanding of present-day Italy. Using a hitherto absent historical and critical approach, it presents the complexities and the dense experience of a period that has seen the passage of different generations of architects and different generations of ideas, running from the later works of several post-war architectural luminaries (Ignazio Gardella, Ettore Sottsass jr., Aldo Rossi, Bruno Zevi, Vico Magistretti, Michele Capobianco, and Pasquale Culotta) to the beginnings of digital culture and two new generations of architects, from the rise of internationally-acclaimed Italian architects like Renzo Piano, Massimiliano Fuksas, Vittorio Gregotti, Aldo Rossi, Paolo Portoghesi and Franco Purini, to the development of viable, contemporary architecture in Italy’s provinces.
Lab Italy
AILATI. Reflections from the future also highlights the difficulties encountered by contemporary architecture in Italy, where there is insufficient awareness and insufficient support for fine, high-quality architecture, and where commissioning parties in the public and private sector need to be more courageous and invest in works designed by generations of emerging Italian architects. Laboratorio Italia is the central part of the exhibition dedicated to the present day. All works on show in this part of the exhibition are subdivided into 10 different themes that outline emerging issues in a country seeking new identities and new solutions. All of the projects of the exhibition have either been built or are at an advanced stage of construction, offering a tangible overview of quality construction in Italy and on-the-ground architectural experiences around the country. Together, these 10 different themes encompass Italy’s emerging issues and problems, all of which require innovative solutions.
Alongside works by architects, the Lab Italy section also features works by artists: Il Parco by Marina Ballo Charmet, Statale 106 by Francesco Jodice, Ritratto di Classi by Filippo Romano and Eva Frappicini, and Sicilia Incompiuta by Alterazioni Video.
What kind of spaces are required for different communities?
Building new spaces and places for the many stable/flexible communities that live in our country
ma0 / emmeazero architectural office – Ketty di Tardo, Alberto Iacononi, Luca La Torre, enlargment of “Lombardi” School, Bari
Alessandro Scandurra, scandurrastudio, Zurich Insurance Company Headquarters, Milan
Archea Associati, Municipal Library, Nembro (Bergamo)
Guidarini & Salvadeo, Residential medical center for deafblind and multiple handiccapped psychosensorial of Lega del Filo dell’Oro, Lesmo (Milan)
C+S Associati, Primary School, Ponzano Veneto (Treviso)
Francesco Jodice, Classroom’s portraits
What are the latest forms of public spaces?
A variety of solutions to the ways in which the concept of piazza is changing in Italy’s cities.
ma0 / emmeazero architectural office – Ketty di Tardo, Alberto Iacononi, Luca La Torre, Risorgimento square, Bari
Cino Zucchi Architects with Gueltrini and Stignani Associates, Public Park, San Donà di Piave (Venice)
MODUS architects, Matteo Scagnol – Sandy Attia,
Heat and Power Station – Skate Park, Bressanone (Bolzano)
esterni, ideas and projects toward a revolution through public spaces
Ifdesign, black and white square in Robbiano, Giussano (Monza e Brianza)
Marina Ballo Charmet, The park, photographic projec
How does the contemporary city change?
A selection of designs for residential areas in Italian city outskirts, with a different focus on urban quality of life, and on architecture as the focal point of lower-density urban renewal.
Elementary study, Kconsult, Sauerbruch+Hutton, scandurrastudio, Studio Italo Rota & partners, Maciachini, Milano
Valle Architects Firm, Cino Zucchi Architects with Zucchi & Partners, Canali Associates. srl, Chalers Jencks with Andreas Kipar – Land srl, Architectures and Ingeneering Arup Italia, Topotek1, Portello-Fiera area, Milan
MAB Arquitectura – Massimo Basile, Floriana Marotta, Living in Milan/Abitare a Milano – Via Gallarate, Milan
Is it possible to build with the sense of solidarity?
Socially-aware design is represented by two designs from young Italian practices which have chosen the path of international cooperation to build two high-quality and sustainable projects in seriously under-developed areas.
Riccardo Vannucci_FAREstudio, CBF_Centre pour le Bien-être des Femmes et la prévention des mutilations génitales féminines ‘G.Kambou’, Ouagadougou, Burkina Faso
studio tamassociati (Raul Pantaleo, Simone Sfriso, Massimo Lepore), with Pietro Parrino and Gino Strada (EMERGENCY ngo), Centro Salam of cardiovascular surgery di EMERGENCY ngo, Soba (Khartoum), Sudan
What should be done with seized mafia properties?
Opening the door on the conversion of assets seized from organized crime, and the role of architecture, the institutions and local universities in raising awareness and undertaking initiatives in parts of the nation where organized crime wreaks dramatic effects.
Santo Giunta, Orazio La Monaca, Leonardo Tilotta, Simone Titone, New city council head offices, Castelvetrano (Trapani)
Seconda Università degli Studi di Napoli/ Facoltà di architettura “L. Vanvitelli” and Libera Caserta Association – “Commitee don Peppe Diana”, The regeneration of Case Iese, Aversa (CE)
Cangiari, Beauty is different (Social consortium GOEL) Regeneration of ‘ndrangheta confiscated real estates
Is it feasible to build something of quality at 1000 euro per sqm?
Designs and constructions on the quest for high-quality residential architecture, within the confines of the real market, offering advanced living models as opposed to traditional detached homes and terraced houses.
Lelli & Associates architecture with con Cristofani & Lelli architetti, “Fornace del Bersaglio” residential units, Faenza (RA)
Cherubino Gambardella, I.A.C.P. Ancona, Ancona fiction, 12 demotic accomodations, Ancona
Greppi&Bianchetti Studio, Social Housing, Chiari (BS)
Diverserighestudio, “Casa Logica”, unit project and new building of a residential project, Altedo (Bologna)
Christoph Mayr Fingerle, Castelfirmiano/CasaNova EA7 residential complex project EA7 of 92 apartments (subsidized housing), Bolzano
How can the historical heritage be redesigned?
A look at contemporary architecture’s role in Italy’s historical (and more recent) heritage – one of the most advanced and sophisticated areas to which contemporary Italian architecture is applied.
Italo Rota with Fabio Fornasari, Arengario Museo del Novecento, Milan
Renzo Piano with Alessandro Traldi, Maurizio Milan Emilio e Annabianca Vedova Foundation, Venezia
Renato Rizzi with Barbara Borgini, “Futuristic art House” Fortunato Depero, Rovereto (TN)
DAP studio/ Elena Sacco – Paolo Danelli, Public Library “Elsa Morante”, Lonate Ceppino (VA)
Cherubino Gambardella with Simona Ottieri, Renovation Torre dello Ziro, Pontone d’ Amalfi (Sa)
aMDL Michele De Lucchi, Giorgio Cini Foundation, Manica Lunga Functional restoration, Venice
ELASTICOSPA – Stefano Pujatti Architetti, Atelier Fleuriste and private residence, Chieri (To)
Markus Scherer with Walter Dietl, Recovery of the Fortezza Fort, Fortezza (BZ)
Emanuele Fidone, Renovation of Early Christian Basilica of San Pietro, Syracuse
Davide Vargas, Nuovo Municipio, San Prisco (CE)
Piuarch Partners, D&G Headquarters, Milano
How can we learn from archetypes and turn them into prototypes?
A survey of the free and pro-active experiments that will change the way we experience the countryside and city in the near future.
Beniamino Servino, Tone on tone
Attilio Stocchi, Bulbo/Rimbalzi, Milan
Pietro Carlo Pellegrini, Technologic Center, Lucense building, Lucca
Elisabetta Terragni – Terragni Architects Office, Gruppe Gut snc, Jeffrey T. Schnapp, Stanford Humanities Lab, FilmWork srl Le Gallerie – Piedicastello (Trent)
Franco Purini, The theory drawing
How can we deal with the landscape emergency?
One of the most urgent and dramatic issues of the present-day, offering a number of groundbreaking, informed and innovative ways of tackling this major problem.
Marco Navarra, “Riparare Fiumare”, self-generation program related to ruined landscapes and urban centers. Projects for Giampilieri (Messina)
Filippo Romano and Eva Frapicini, 106 Road/Statale Jonica
Alterazioni Video with Claudia D’Aita and Enrico Sgarbi, Sicilian unfinished, Giarre (CT)
Tevereterno , il sogno realizzato di Kristin Jones, requlifying and rivitalizing Lungotevere, Rome
Work-in-progress
The most open-ended of the 10 categories focuses on three current construction sites which have enormous potential for the near future, and demonstrate the level of excellence achievable by Italy’s enterprises, engineering and architecture.
Cino Zucchi Architetti + Park Associati, Salewa Headquarters, Bolzano
Labics, GD Corporate Museum and facilities Center, Bologna
Vincenzo Latina, Pavilion of Artemis, Ortigia, Syracuse
..)(..
Italia2050
The Italy Pavilion dialogues with the Italian language version of Wired, the influent magazine dedicated to big ideas and world-changing technologies. Fourteen scientists, thinkers and filmmakers who in their way are building the future share their priorities and bywords for Italy over the next few decades, while fourteen designers offer exclusive visions through their interpretations of the theme, in a forward-looking workshop on Italy as it undergoes profound change and conjures up new visions.
Authors FABRI FIBRA / ANNA BARBARA
Theme TIME / DIGESTIVE CITY
Installation CRONOS AND KAIROS: ARCH TEMP OPEN 24 HOURS Anna Barbara
Authors ALESSANDRO GALLI / ECOLOGICSTUDIO
Theme NEW EDEN / NATURE 3.0
Installation NEW EDEN UTOPIA ecoLogicStudio
Authors DAVIDE OLDANI / DUILIO FORTE
Theme PLACES OF TASTE, WELLNESS, DELIGHT
Installation SLEIPNIR CONVIVALISQUINTUS Duilio Forte
Authors LEANDRO AGRO’ / GAMBARDELLA E OTTIERI
Theme THE CITY OF OBJECTS
Installation STILL LIFE / ALIVE CITY THAT IS LIFE WITH OBJECTS Gambardella and Ottieri
Authors TOMMASO TESSAROLO / IAN+
Theme DEMOCRACY / MEDIA / METROPOLIS
Installation THE FORM OF DEMOCRACY IaN+
Authors MARZIA LAZZERINI / MA0
Theme SPACES FOR FLUID COMMUNITIES
Installation SAVE_IT ma0
Authors NICO VASCELLARI / MARC
Theme TO TEAR DOWN AND SCRAP THE SUBURBS
Installation MENO ITALIA O LESS IS A MUST MARC
Authors GIANNI BIONDILLO / METROGRAMMA
Theme ZERO – VOLUME ARCHITECTURE
Installation ESPERIA15: A SUPERGUNDAM DESPERATELY LOOKING FOR A SOUL Andrea Boschetti and Alberto Francini, Metrogramma, a conversation with Alex Boschetti
Authors EMILIA VISCONTI / MARCO NAVARRA NOWA
Theme CLEAN AND COMMON ENERGY
Installation P2P (peer to peer) ENERGY Marco Navarra_Nowa
Authors FRANCESCO STELLACCI / CARLO RATTI
Theme EXTREMELY SMALL
Installation SEASWARM Carlo Ratti
Authors CHIARA BONINI / ITALO ROTA
Theme THE BODY IN THE CITY
Installation I AM MY BODY, MAYBE Italo Rota
Authors ILARIA CAPUA / ALESSANDRO SCANDURRA
Theme OPEN SOURCE LANDSCAPE
Installation OPEN SOURCE / CONCERT HALL Alessandro Scandurra
Authors SUSANNA NICCHIARELLI / BENIAMINO SERVINO
Theme THE HERITAGES OF MEMORY
Installation VENICE OBSERVATORY That is the anti-pigeons viewpoint Beniamino Servino
Authors ACHILLE STOCCHI / ATTILIO STOCCHI
Theme MATTER / ANTIMATTER
Installation FUTURE WITH NO TIME Attilio Stocchi
Position the cursor on the images to view captions, click on images to enlarge them.
Posizionare il cursore sulle immagini per leggere le didascalie; cliccare sulle immagini per ingrandirle.

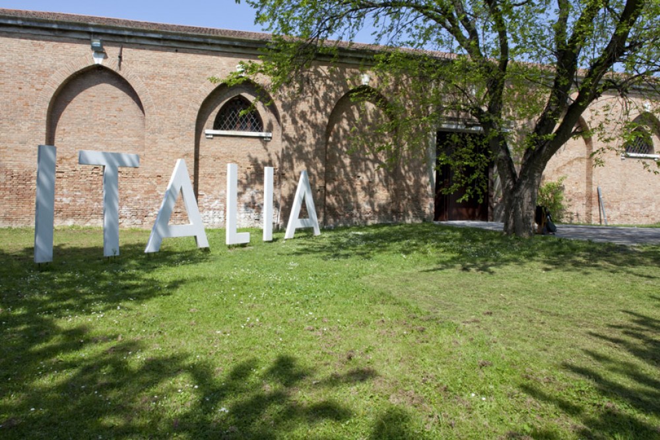
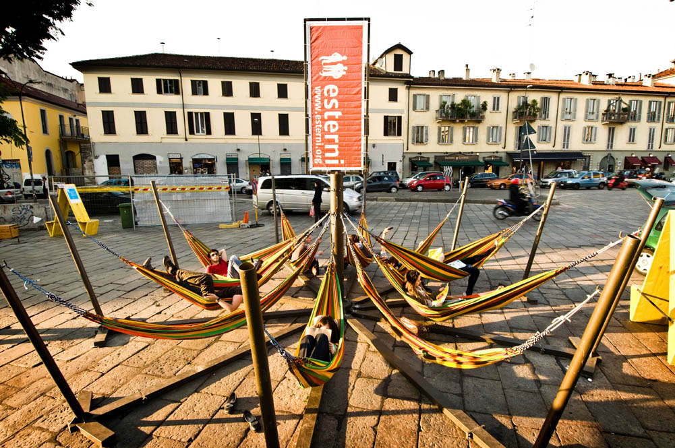

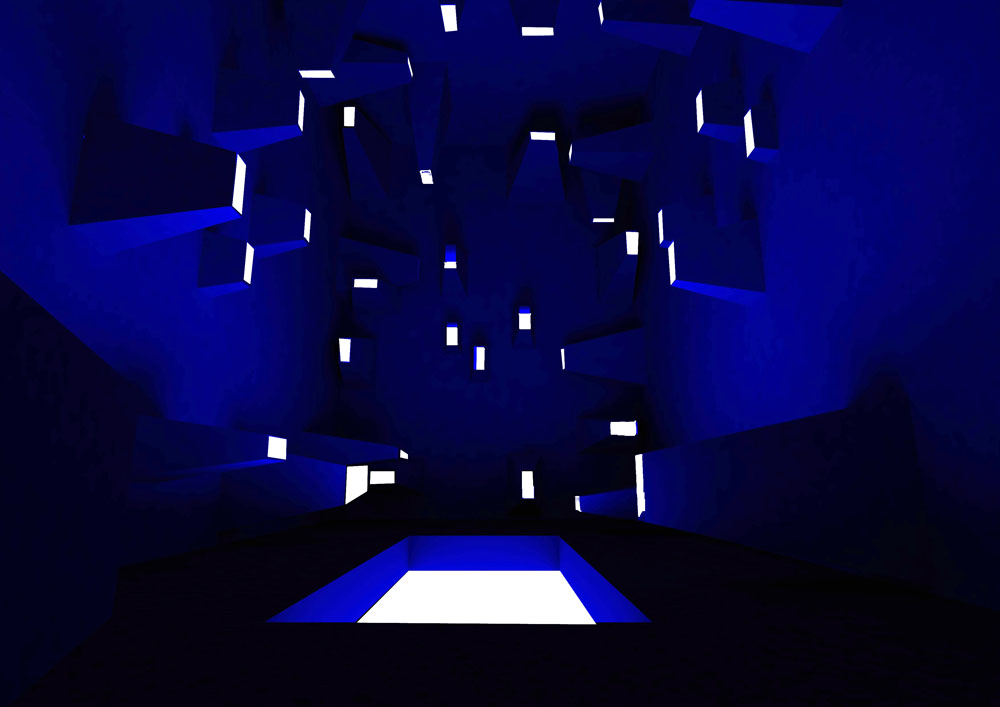

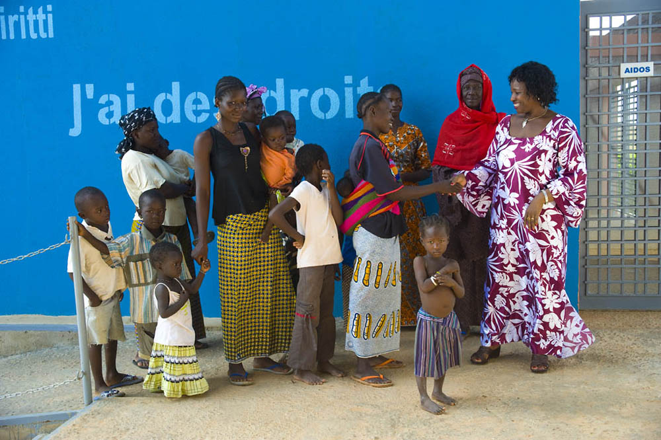
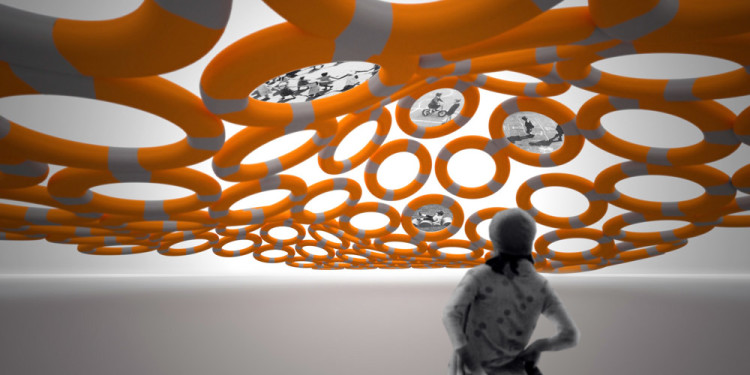
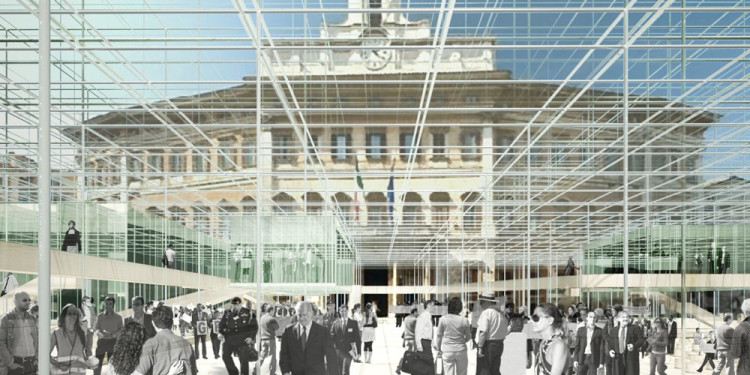
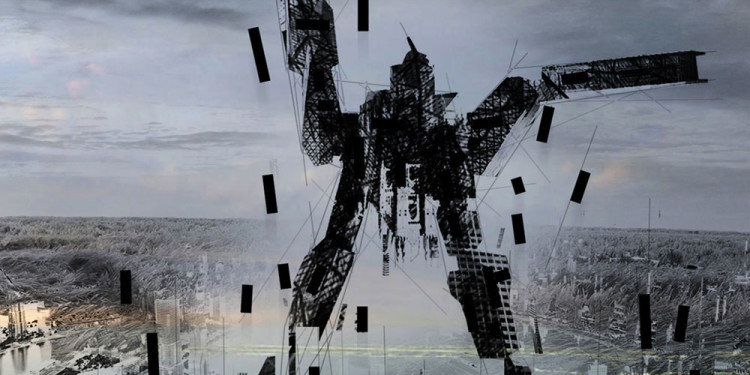
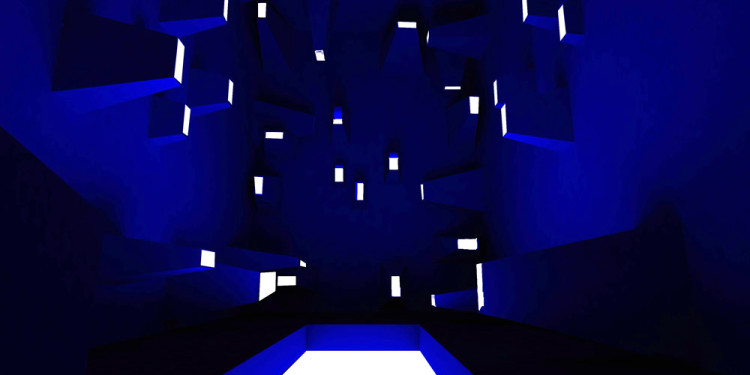
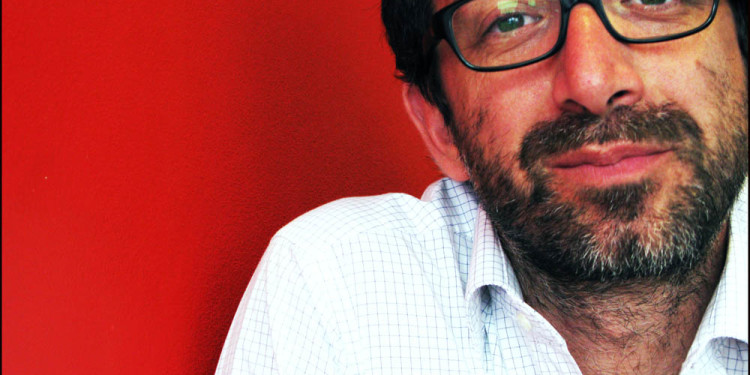
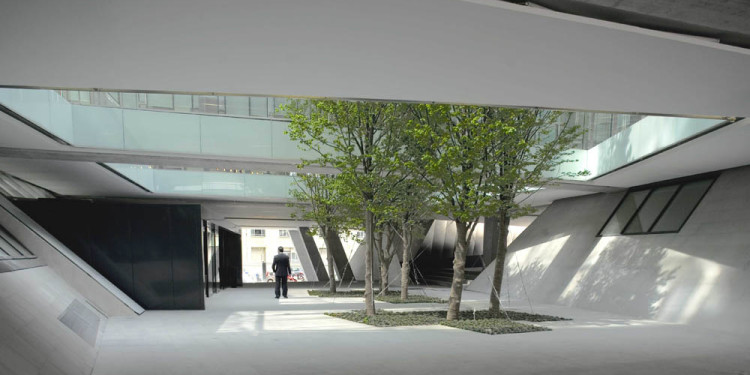

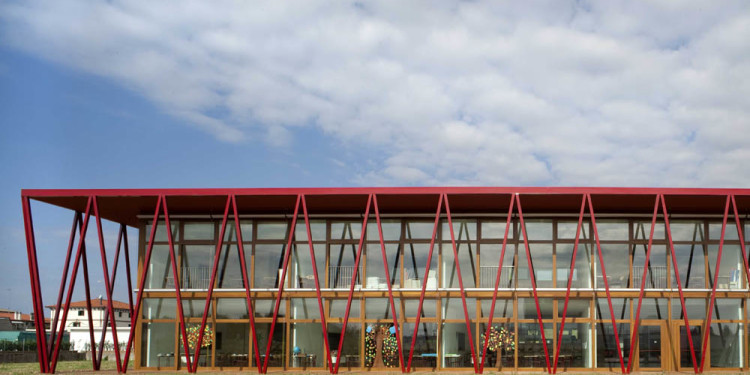
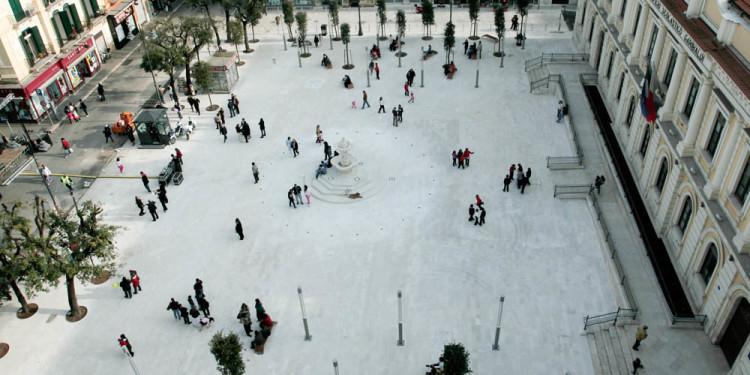
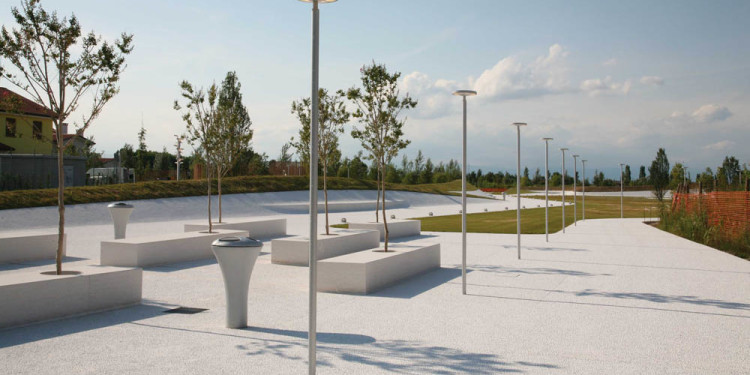
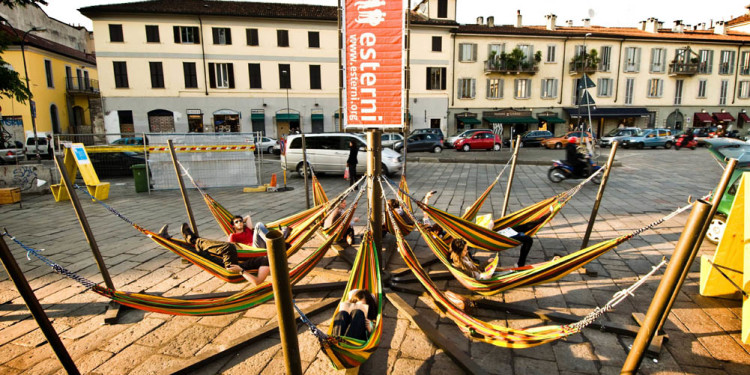
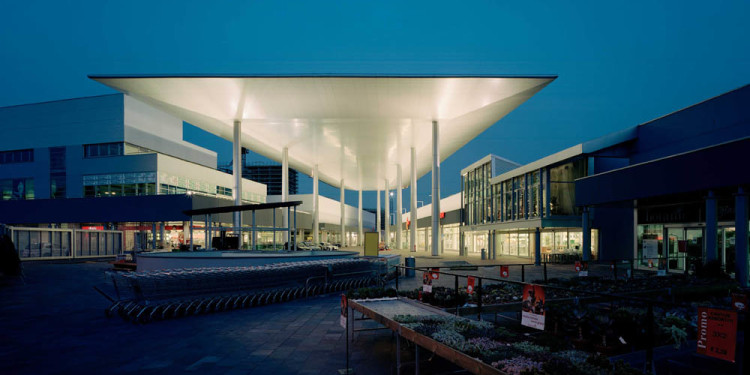
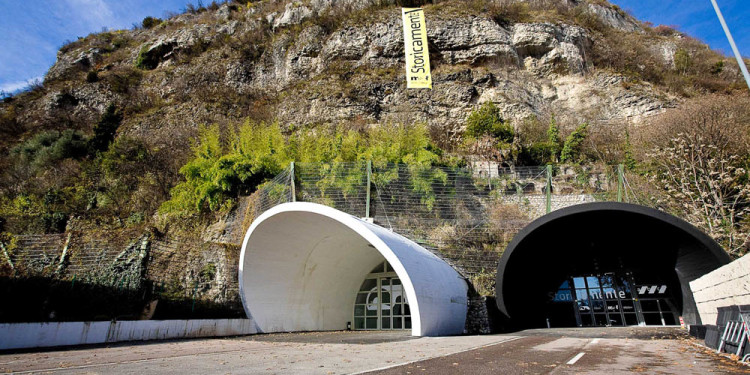
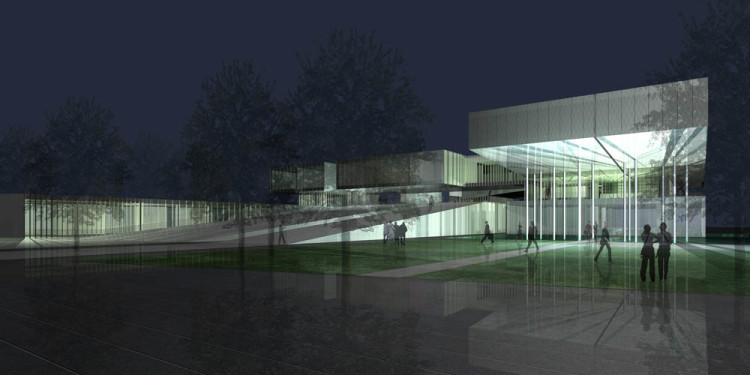
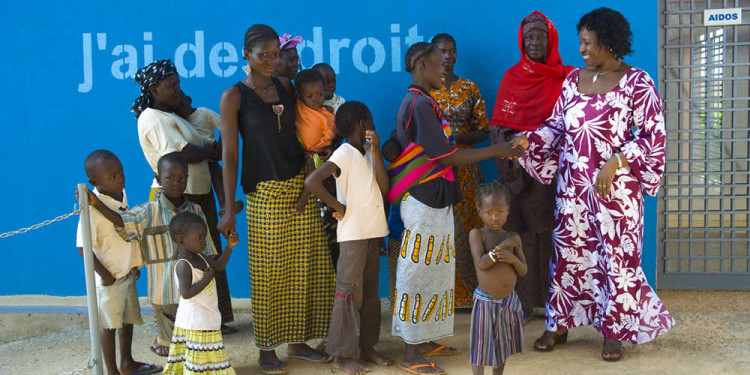
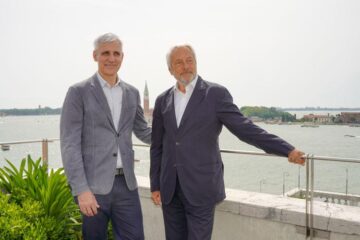
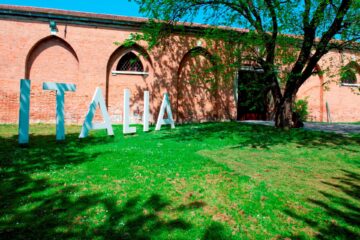
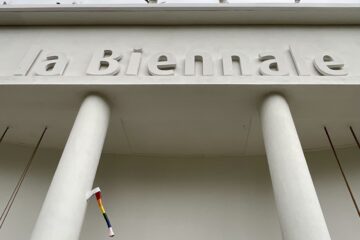

No Comment