MILAN’S NEW MUSEUM OF CONTEMPORARY ART: PRESENTATION OF THE DEFINITIVE PROJECT
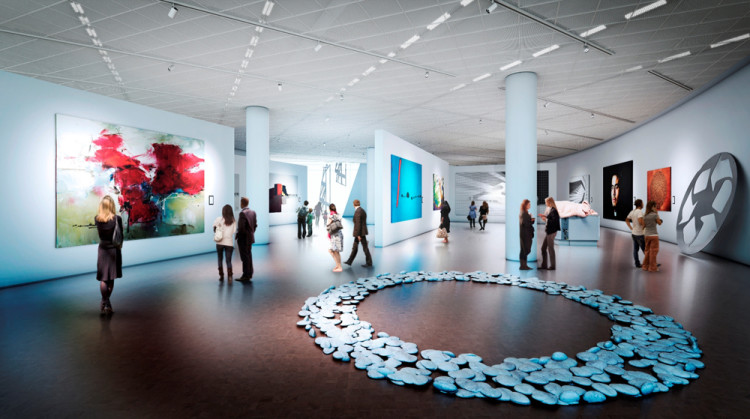
Milan, 28 April 2011 – The definitive project for Milan’s new Museum of Contemporary Art, to be built as part of CityLife, the redevelopment area of the former Milan Trade Fair site, was presented today at the Urban Center, in the Galleria Vittorio Emanuele. The new space will further enhance the position of Milan and its surrounding area in the international modern and contemporary art world, following the opening of the Triennale Design Museum and the Museo del Novecento (Museum of the Twentieth Century).
The project, designed by the American architect Daniel Libeskind in cooperation with his Italian partner CityEdge, features a vertical structure of five floors that, as it moves upwards, twists from its square base, and culminates in a circular terrace at the top. A highly suggestive geometrical evolution on a vertical axis that recalls not only Leonardo da Vinci’s golden section but also spherical astronomy and the process of evolution of art itself, which derives its beauty from the dynamics of transformation, the overlapping of images and the movement of different geometrical figures.
A covered exhibition area of five-thousand square metres, distributed on five floors, one of which below ground level: almost seven-thousand square metres of external exhibition space, spread across the garden, the terraces on each floor (1600 m2) and the big circular terrace on the roof (1400 m2); five exhibition galleries, a bar/bistrot on the ground floor, a restaurant on the mezzanine overlooking the park, with space for 80 diners and extensive kitchen facilities; as well as a artisan’s workshop for the staging of temporary exhibitions and a bookshop, and the administrative offices for the entire building. These are the main characteristics of a project that will give the city a great new museum, which already in its development stage was defined not merely as an exhibition space, but a work of art in its own right and an open laboratory and meeting place for people and culture.
The design excellence of the new museum is apparent not only from its aesthetic and functional appearance, but also from the technology it uses. In fact the architectural design was developed with the aim of achieving the highest possible level of environmental compatibility, using cutting-edge materials and building techniques, with the objective of becoming a zero impact building, in line with the rest of the CityLife.
The most important design objective sought by city authorities and the designers was the greatest possible flexibility in order to respond to all of the, nowadays often unpredictable, needs of a space dedicated to contemporary art.
This is why the five galleries of the new building are presented as stand-alone units, with a minimum height of 5.5m and equipped with complex lighting and air conditioning systems that make it possible to stage any type of exhibition while at the same time keeping the dominant line of the structure visible to the visitor, the square that becomes a circle, as it moves from the ground to the sky.
A large atrium, beginning on the ground floor, connects the museum’s four levels, making physical and visible use of its 8-metre height to unite all of the building’s areas. On the one hand, this makes it possible to hang “outsized” works, providing the maximum flexibility for whatever artistic element is to be shown while, on the other, exploiting the height of the space to create natural ventilation throughout the galleries, and holding down the energy consumption of the entire building.
The outside of the building is characterised by a “screen” that is wrapped around the museum enabling a perception of the geometry out of which the architectural space is born. The “screen” is formed by a series of bronze-coloured varnished aluminium strips, that also provide a great sense of lightness and luminosity.
On the south side, the space between the building and the external screen creates a series of external terraces of different sizes (a total of 1600 m2) that will be used as outdoor exhibition areas, mainly for sculpture.
The building’s perfectly circular covering is conceived as a vast external exhibition area, like a “sculpture garden” of around 1400 m2, and only partially covered with a structure made up of steel and solar panels that increase the building’s energy efficiency, while also guaranteeing a certain level of protection against the elements.
The underground level features a 700 m2 exhibition space that will be used for teaching purposes.
The new Museum of Contemporary Art will be easy to reach by public transport and the new M5 “Tre Torri“ metro station, currently under construction, and the existing Amendola station, on the red line, and Domodossola, FNM rail station, will allow visitors to come to the museum without using their cars.
The museum is already wholly financed, IN December CityLife provided the city council with the €45.3 million in urbanization charges that are destined to completely cover the costs of completing the project.
source:Commune Di Milano
http://www.comune.milano.it/portale/wps/portal/CDMHome
..)(..
NUOVO MUSEO D’ARTE CONTEMPORANEA DI MILANO: PRESENTATO IL PROGETTO DEFINITIVO
Milano, 28 aprile 2011 – È stato presentato oggi presso l’Urban Center, in Galleria Vittorio Emanuele, il progetto definitivo del Museo d’Arte Contemporanea di Milano che sorgerà a CityLife, area di riqualificazione dell’ex quartiere Fiera di Milano. Un nuovo spazio che rinforzerà il ruolo di Milano e del suo territorio nella scena internazionale dell’arte moderna e contemporanea, sulla via già intrapresa con l’apertura di Triennale Design Museum e con il Museo del Novecento.
Il progetto, studiato dall’architetto statunitense Daniel Libeskind con la collaborazione del suo partner Italiano City-Edge, presenta un edificio dalla struttura verticale di cinque piani che, procedendo verso l’alto, si sviluppa nella torsione di un volume a base quadrata che termina sulla sommità con una terrazza di forma circolare. Questa evoluzione geometrica sull’asse verticale è ricca di richiami, che vanno dalla sezione aurea di Leonardo da Vinci, alla sfericità della volta celeste, fino al processo di evoluzione dell’arte stessa, che trae la sua bellezza dall’elemento dinamico della trasformazione, dalla sovrapposizione delle immagini, dal dinamismo che si osserva nel movimento da una figura geometrica all’altra.
Cinquemila metri quadrati di superficie espositiva coperta, distribuiti su cinque piani, di cui uno interrato; quasi settemila metri di spazi espositivi esterni, suddivisi tra il giardino, le terrazze ai piani (1600 mq) e la grande terrazza circolare sul tetto (1400 mq); cinque gallerie espositive, un bar/bistrot al piano terra, un ristorante al piano ammezzato affacciato sul parco, con una sala per 80 ospiti e un’ampia cucina per ospitare i catering; e poi, ancora, un laboratorio artigianale per l’allestimento delle mostre temporanee e un bookshop, oltre agli uffici di amministrazione dell’intero edificio. Queste le caratteristiche principali di un progetto che consegnerà alla città un nuovo grande Museo, che già in fase progettuale si definisce non solo come semplice area espositiva, oltre che come opera d’arte in sé, ma anche come laboratorio aperto e punto d’incontro tra persone e culture.
L`eccellenza progettuale del nuovo Museo è rappresentata – oltre che dal suo aspetto estetico e funzionale – anche dalle tecnologie utilizzate. Il progetto architettonico, infatti, è stato sviluppato con l’obiettivo della maggiore compatibilità ambientale possibile, utilizzando materiali e tecniche costruttive all’avanguardia, con l’obiettivo di diventare un edificio a impatto zero, in linea con l’intero progetto CityLife.
Il principale obiettivo progettuale che Amministrazione comunale e progettisti intendevano raggiungere era quello di ottenere la maggiore flessibilità possibile per rispondere a tutte le esigenze, spesso oggi imprevedibili, di uno spazio dedicato all’arte contemporanea.
Per questo motivo le cinque gallerie si presentano nel nuovo progetto come ambienti unici, con un’altezza minima di 5 metri e mezzo, attrezzati con un complesso sistema di illuminazione e di climatizzazione che consente di ospitare qualunque tipo di esposizione, mantenendo nel contempo sempre “leggibile” al visitatore la linea progettuale portante della struttura: il quadrato che si trasforma in cerchio, nel passare dal basso verso l’alto.
Un grande cavedio, che parte dal piano terra, collega poi i quattro livelli del Museo, unendo fisicamente e visivamente, con i suoi 28 metri d’altezza, tutti gli ambienti dell’edificio. In questo modo, da un lato, si rende possibile l’esposizione di grandi opere dalle dimensioni “fuori scala”, garantendo il massimo della flessibilità per ogni elemento artistico che si voglia ospitare; dall’altro, sfruttando l’altezza dello spazio per creare una ventilazione naturale tra le gallerie, si abbatte il consumo energetico dell’intero edificio.
All’esterno l’edificio è caratterizzato da uno “Screen”, uno schermo esterno che avvolge tutto il museo facendo percepire la geometria da cui nasce lo spazio dell’architettura. Lo “schermo” è formato da un insieme di lamelle in alluminio verniciato, color bronzo, che garantiscono anche un grande senso di leggerezza e luminosità all’edificio.
Lo spazio tra l’edificio e lo schermo esterno crea, sul lato sud, una serie di terrazze esterne di superficie variabile (per un totale complessivo di 1600 mq) che saranno utilizzate come spazio espositivo esterno, prevalentemente per sculture.
La copertura dell’edificio, di forma perfettamente circolare, è concepita come una vasta area espositiva esterna del Museo, come un “giardino delle sculture” di circa 1.400 mq, ricoperto solo parzialmente con una struttura mista acciaio/pannelli fotovoltaici in grado di aumentare l’efficienza energetica dell’edificio e di garantire, al tempo stesso, una certa protezione dagli agenti atmosferici.
Nel piano interrato è infine ricavato uno spazio espositivo di 700 mq destinato alla didattica.
Il nuovo Museo di Arte Contemporanea sarà facilmente accessibile con i mezzi pubblici. La nuova fermata “Tre Torri“ della linea M5, già in costruzione, e le stazioni esistenti di Amendola, sulla linea rossa M1, e Domodossola, sulla rete delle FNM, consentiranno a tutti i visitatori di arrivare al MAC senza usare la macchina.
Il Museo è già completamente finanziato, poiché CityLife ha già versato al Comune nel dicembre scorso i 45,3 milioni di euro d’oneri di urbanizzazione, destinati a coprire completamente le spese per la realizzazione dell’opera.
Mac, il museo di arte contemporanea sorgerà a Milano nel 2013.
Position the cursor on the images to view captions, click on images to enlarge them.
Posizionare il cursore sulle immagini per leggere le didascalie; cliccare sulle immagini per ingrandirle.


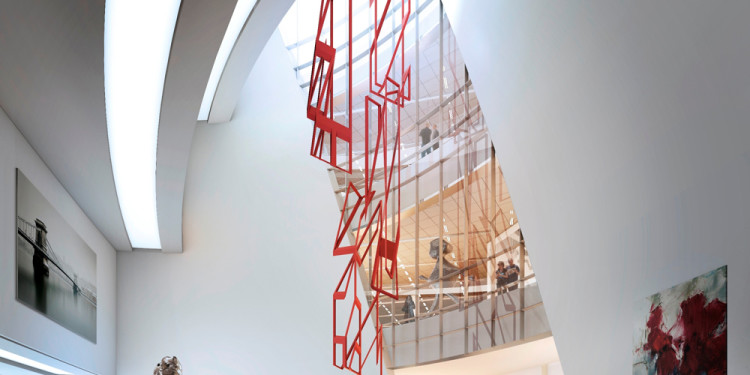
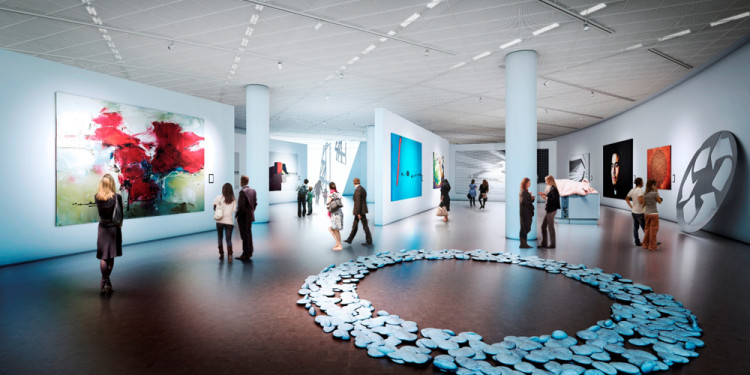
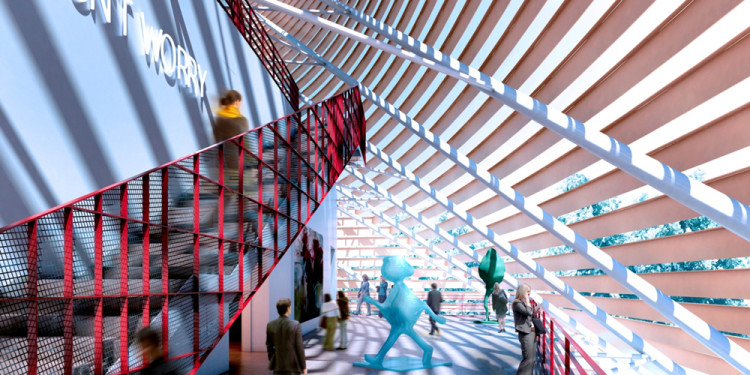
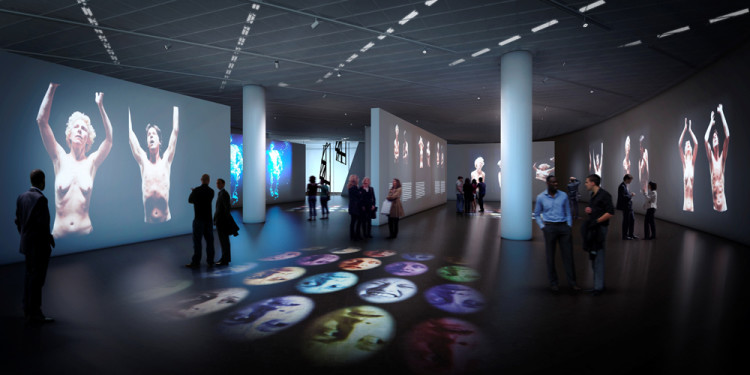
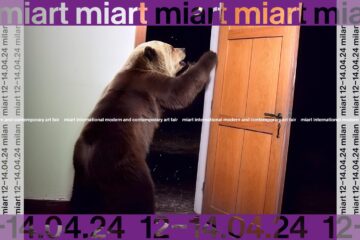
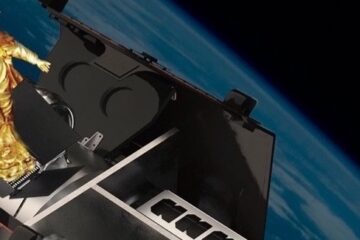
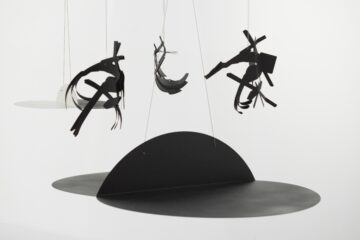
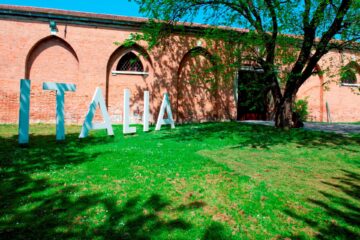

No Comment